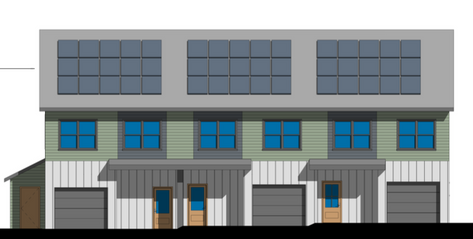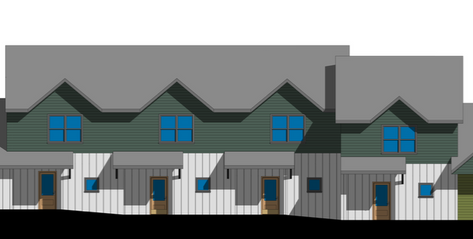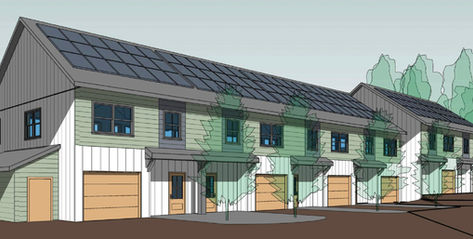
Meeting House Hill Park LLC presents
I'm searching for:
Meeting House Hill Park
PROPERTY INFO
Neighborhoods are the foundation of a community; whether a large city or a small township everyone identifies with their own neighborhood. The Meetinghouse Hill Park's goal is to create a neighborhood that offers a sense of community, one that will develop as a pedestrian friendly neighborhood and creates a healthy, sustainable and positive living environment with open green spaces. The proposal is to meet the needs of people relocating to South Portland and for local families desiring new housing.
The development will be nestled within an established neighborhood of South Portland. The new neighborhood of Meeting House Hill is designed to blend thoughtfully. The new multi-family living and single family residences are being built within the confines of the former South Portland Public Works facility. The design concept is the residences shall be located around an interior park setting where all living units will have access to the park for socially connecting families for gathering and activities. If not on the park, considerations have been made to utilize natural topography and internal natural daylighting as an amenity.
Meetinghouse Hill Park consists of varying styles of living; condominiums, apartments and single family houses. Phase one begins with the construction of nine single family houses, a limited number of which will be available to purchase for construction of the home with your own builder. Within the units, varying numbers of bedrooms provide flexibility for families and young professionals moving to South Portland. The project will consist of 34 multi-family and 9 single family residences. Living unit areas with the multi-families range from 842 sf to 2,015 sf. With varying sizes and bedrooms, the buildings will range from single story units to ones consisting of three full stories. The single story living units are designed for the potential of barrier free living on grade. The multi-story buildings are designed as townhouses, thereby sound transmission will be greatly reduced. The single family house design area is 1,268 sf per floor, with certain units being to utilize a daylight future walk-out lower level for additional living space. With its close proximity to Downtown Portland, we are confident Meeting House Hill Park will become the premium housing development in the Portland area.
One Bedroom Residences
Building A.2 Townhouses
Building Phase II
DETAILS:
- 842/847 Sq. ft
-One Floor
-One Bedroom
-One Bathroom
-No Covered Garage
Building A.3 Townhouses (Units #1, 2, 3 & 8)
Two Bedroom
Residences
Building A.1 Townhouses
DETAILS:
Building Phase II -
1341 Sq. ft -
Two Floors -
Two Bedroom -
Two Bathroom -
No Covered Garage -
DETAILS:
- Building Phase II
- 1381/1385 Sq. ft
- Two Floors
- Three Bedroom
- Three Bathroom
- Covered Garage
Building A.3 Townhouses (Units 4, 5, 6 & 7)
Building C Apartments
DETAILS:
Phase
Building Phase III -
1381/1385 Sq. ft -
Two Floors -
Two Bedroom -
Two Bathroom -
Covered Garage -
DETAILS:
- Building Phase III
- 1381/1385 Sq. ft
-Two Floors
-Two Bedroom
-Two Bathroom
-Covered Garage
Building D Apartments












